Architecture
A collection of my work as a Professional Architect from 2018 to present.

Community Clubhouse
Clara Anna Fontein Retirement Village
Project Architect | Craft of Architecture | 2019-2021
The clubhouse is strategically situated to overlook the lush green belt within the larger Clara Anna Fontein Estate. Serving as a vital social hub for elderly residents, it provides a space for gatherings with family and friends.
Designed with elderly accessibility in mind, the building features a single-story layout characterized by sweeping horizontal lines and generously proportioned, naturally lit interiors. The architectural design seamlessly connects users to the natural beauty of the surroundings. The social spaces within the clubhouse are both intimate and expansive, catering to small gatherings as well as larger events, with a seating capacity of up to 120 individuals.




In my capacity as Project Architect, I served as the primary point of contact for the client from project inception. I attended all client and site meetings, mostly representing my firm alone. Additionally, I assumed sole responsibility for coordinating the building's design with the professional team, including the client, civil, structural, fire, and wet services engineers, estate agent, project manager, landscape architect, and interior designer.
The client expressed great satisfaction with the completed building, noting that the clubhouse attracted residents from across the estate, facilitating the integration of retirees into the broader community.
KEY RESPONSIBILITIES AS PROJECT ARCHITECT
Defining brief with client, sketch and concept design, design development, coordination, council submission, construction documentation, building launch.
The client had this to say:






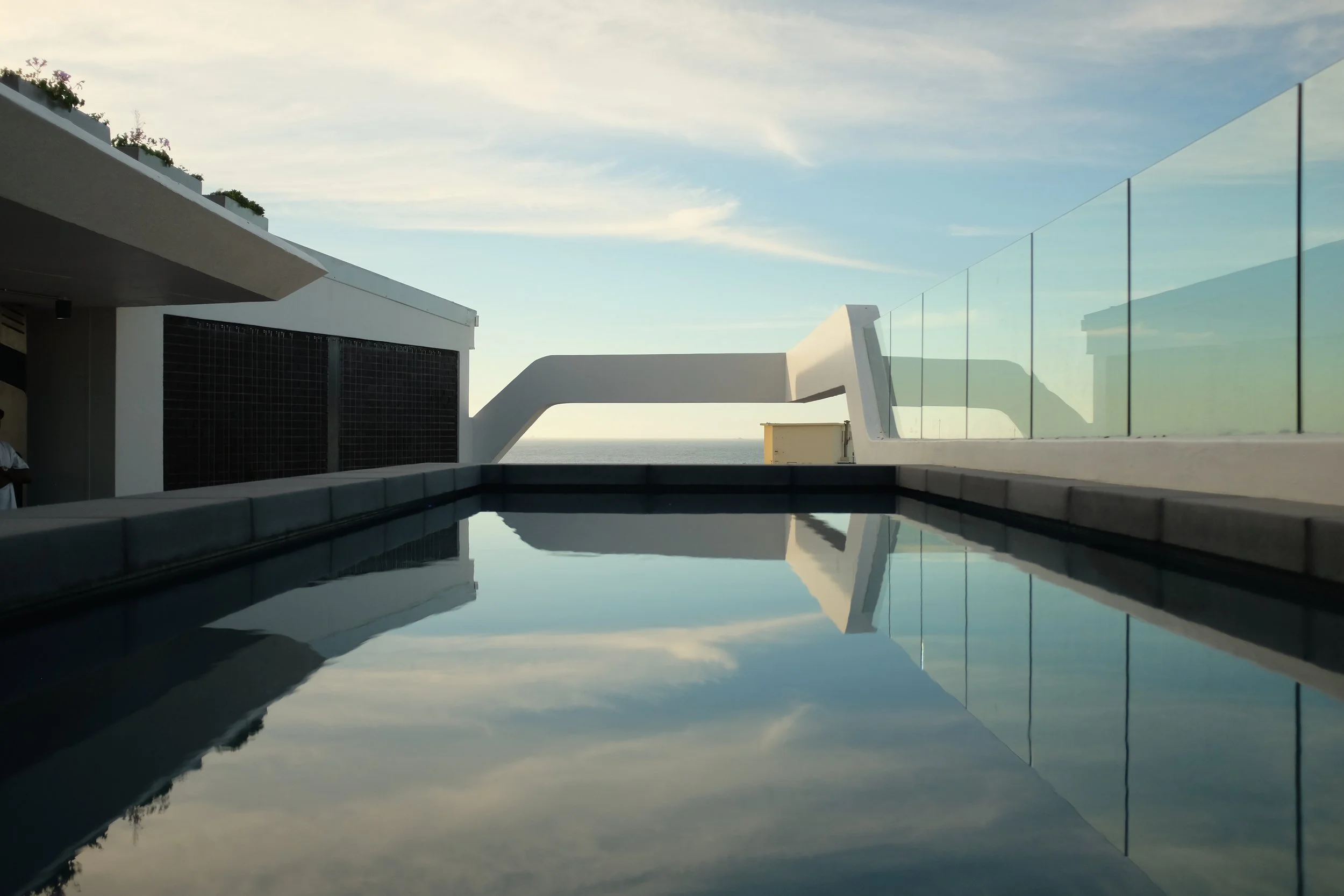
82 on Main
Mixed-use/apartments, Sea Point, Cape Town
Project Architect | Paragon Architects | 2022-2024
The mixed-use eight-story building is situated in Sea Point, a rapidly evolving neighborhood in Cape Town. The client's directive was to design a densely populated apartment complex to meet the demands of the burgeoning Airbnb market. The design encompasses 100 apartments ranging from compact units to expansive penthouses, with office and commercial spaces on the lower levels. Additionally, the building features amenities such as a street arcade, a gym, and a deck with a pool area.
My involvement in the project encompassed presenting design solutions to the client throughout the design development and construction phase. This entailed updating unit layouts and conceptualizing shared spaces within the building. Given the building's unique form and lack of grid, intricate coordination was necessary with structural, wet services, and fire engineers. Much of my work on the project centered on producing detailed technical documentation to facilitate the realization of the design.
KEY RESPONSIBILITIES AS PROJECT ARCHITECT
Client presentations, design development, documentation, services coordination.
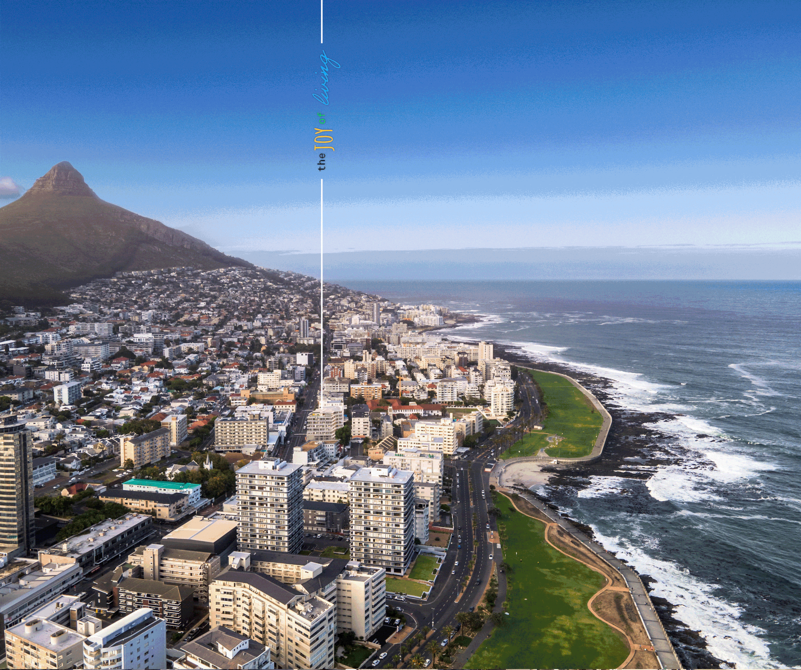
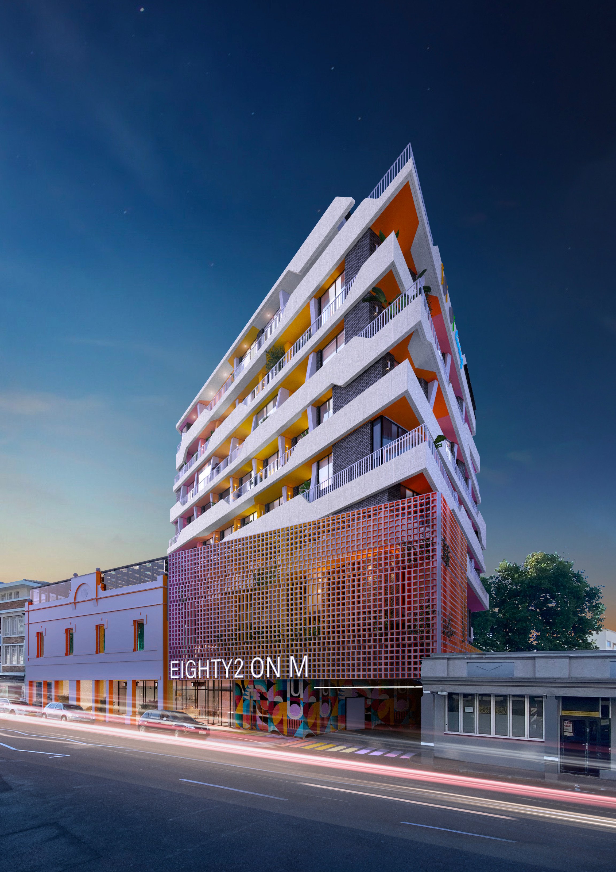
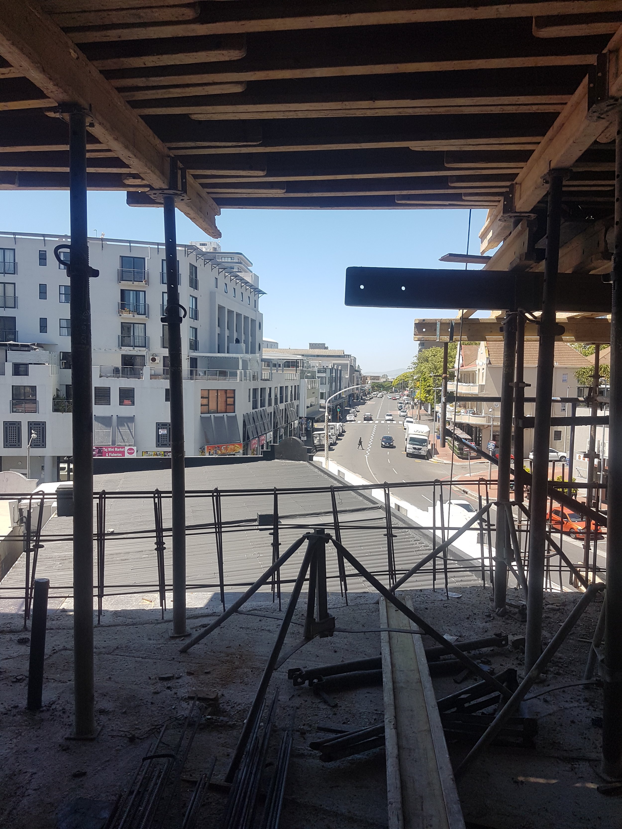
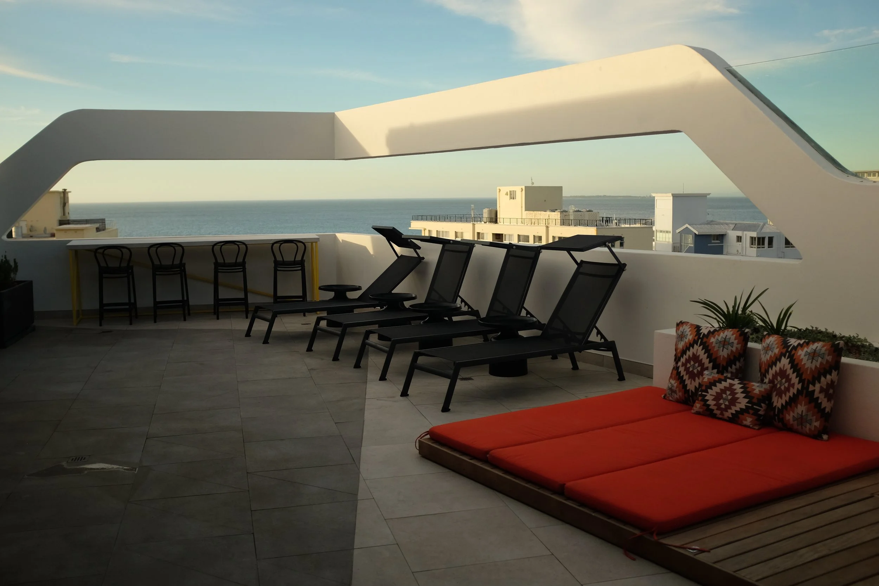
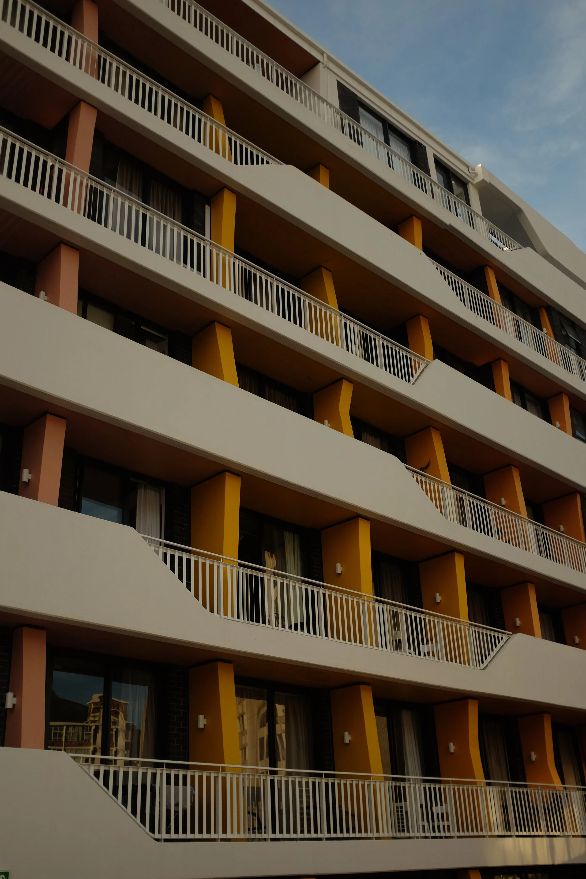
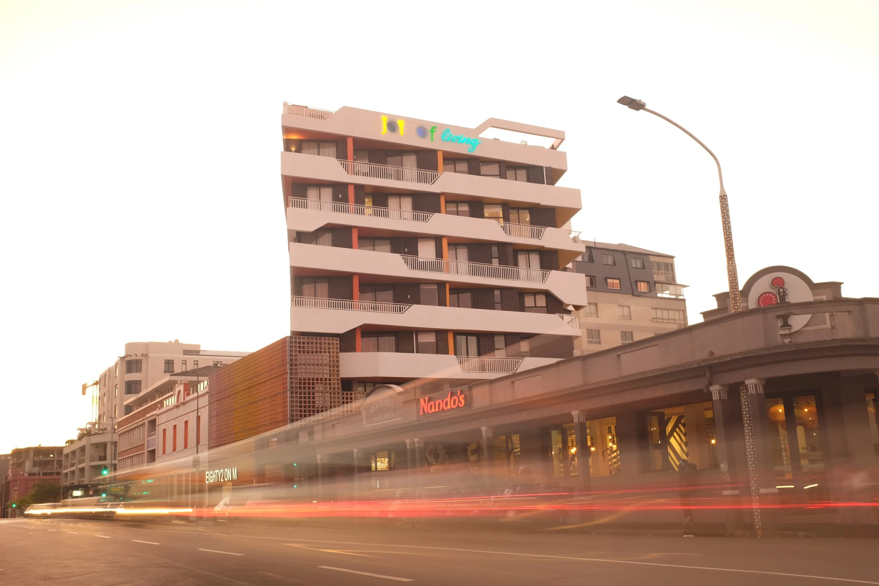
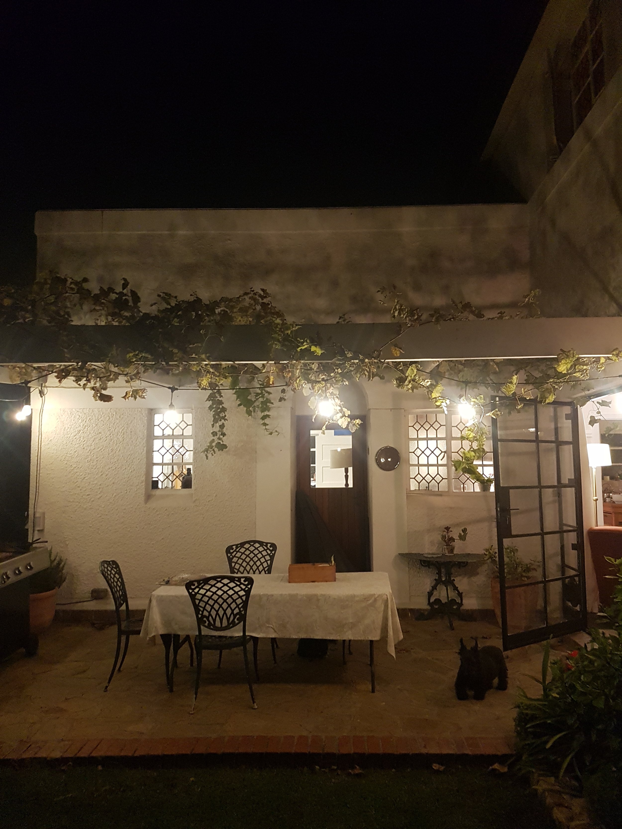
New master suite
additions and alterations to a heritage listed house, Rosebank, Cape Town
Design Architect | Private Client | 2024
The clients are a young couple who live in a heritage-listed house in suburban Cape Town. We spent many hours together to collaborate on a design that met their needs and desires. Through exploring multiple possibilities we arrived at a design that all parties were passionate about.
KEY RESPONSIBILITIES AS DESIGN ARCHITECT
Defining brief with client, collating heritage and council requirements, sketch and concept design.
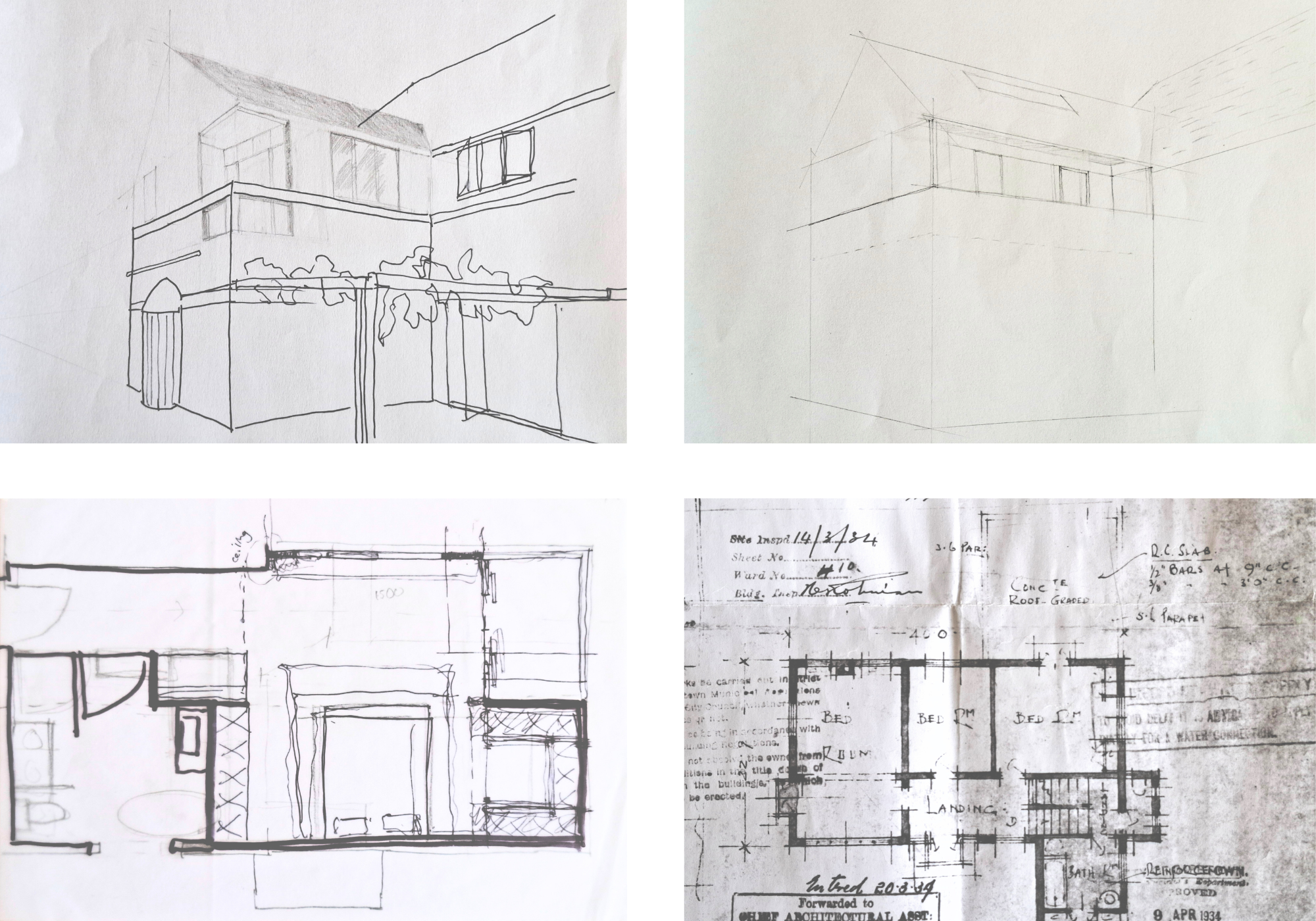

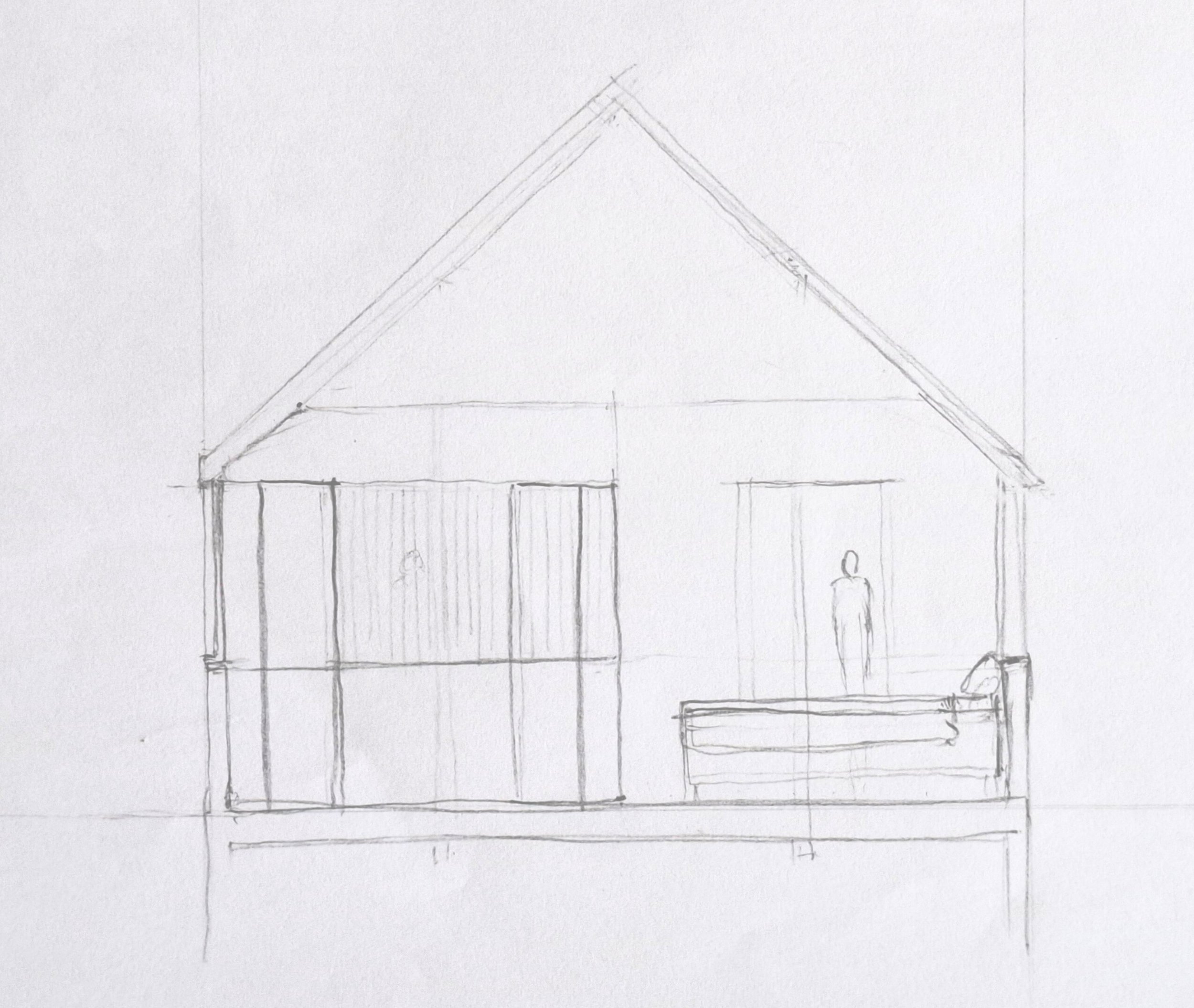
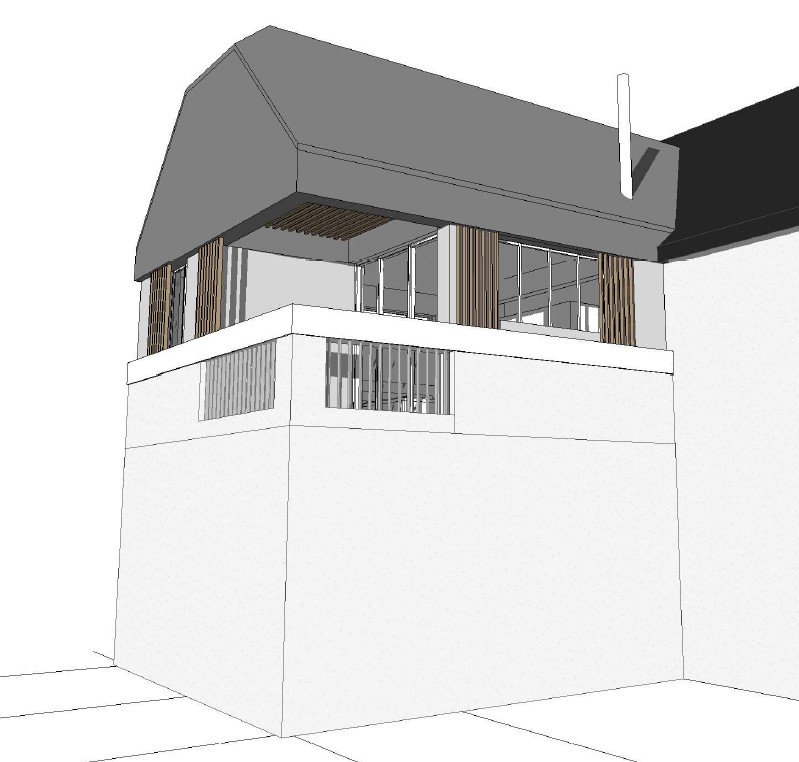
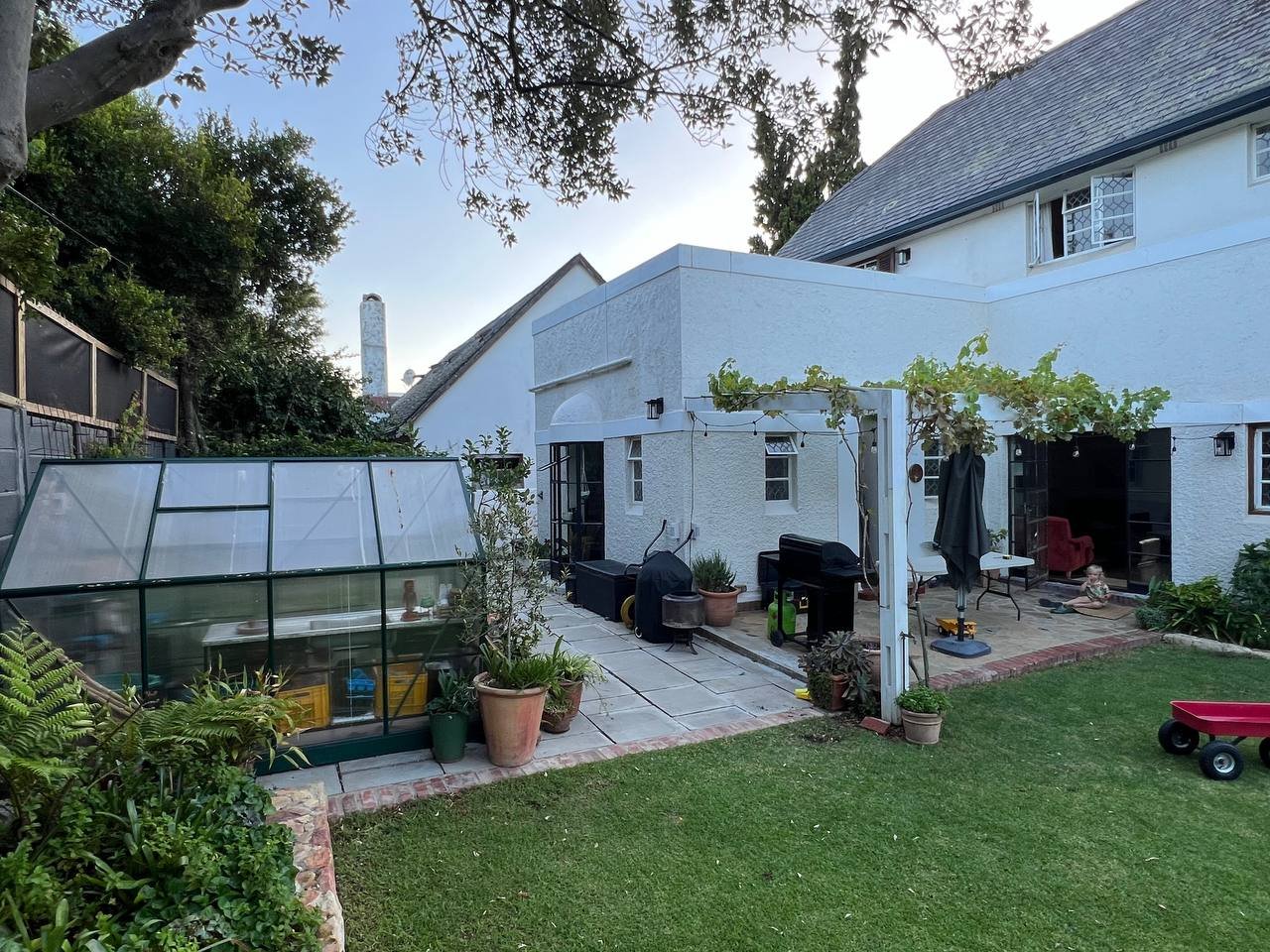

Clara Anna Fontein Retirement Village
Project Architect | Craft of Architecture | 2018-2022
The design began with a 4ha site in the greater Clara Anna Fontein Estate in Durbanville, Cape Town. The brief called for a masterplan incorporating 126 freestanding homes of different types to respond to the needs of prospective retiree clients. This comprehensive project encompasses a diverse array of residences, ranging from single-bedroom units to spacious three-bedroom houses.

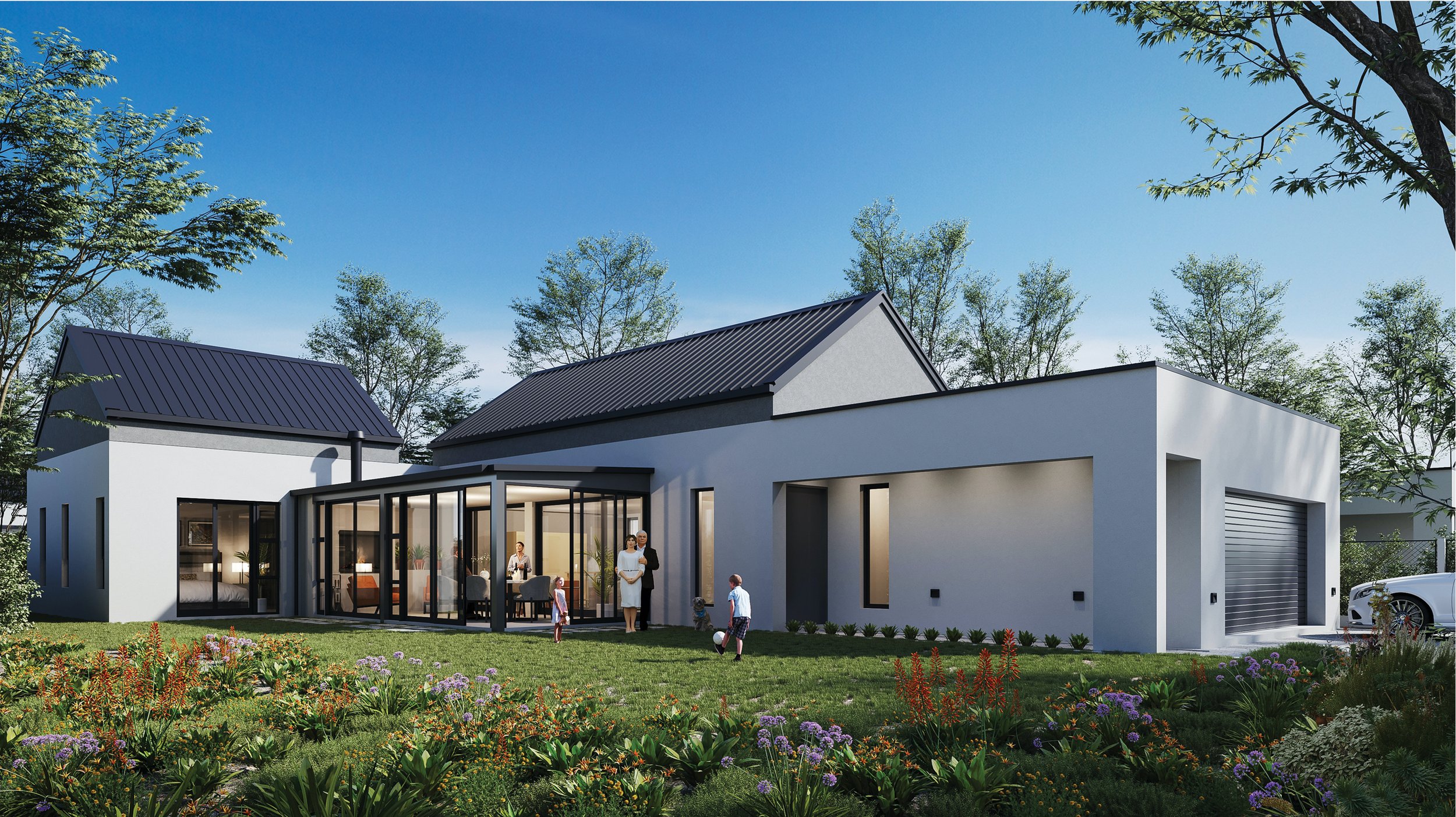
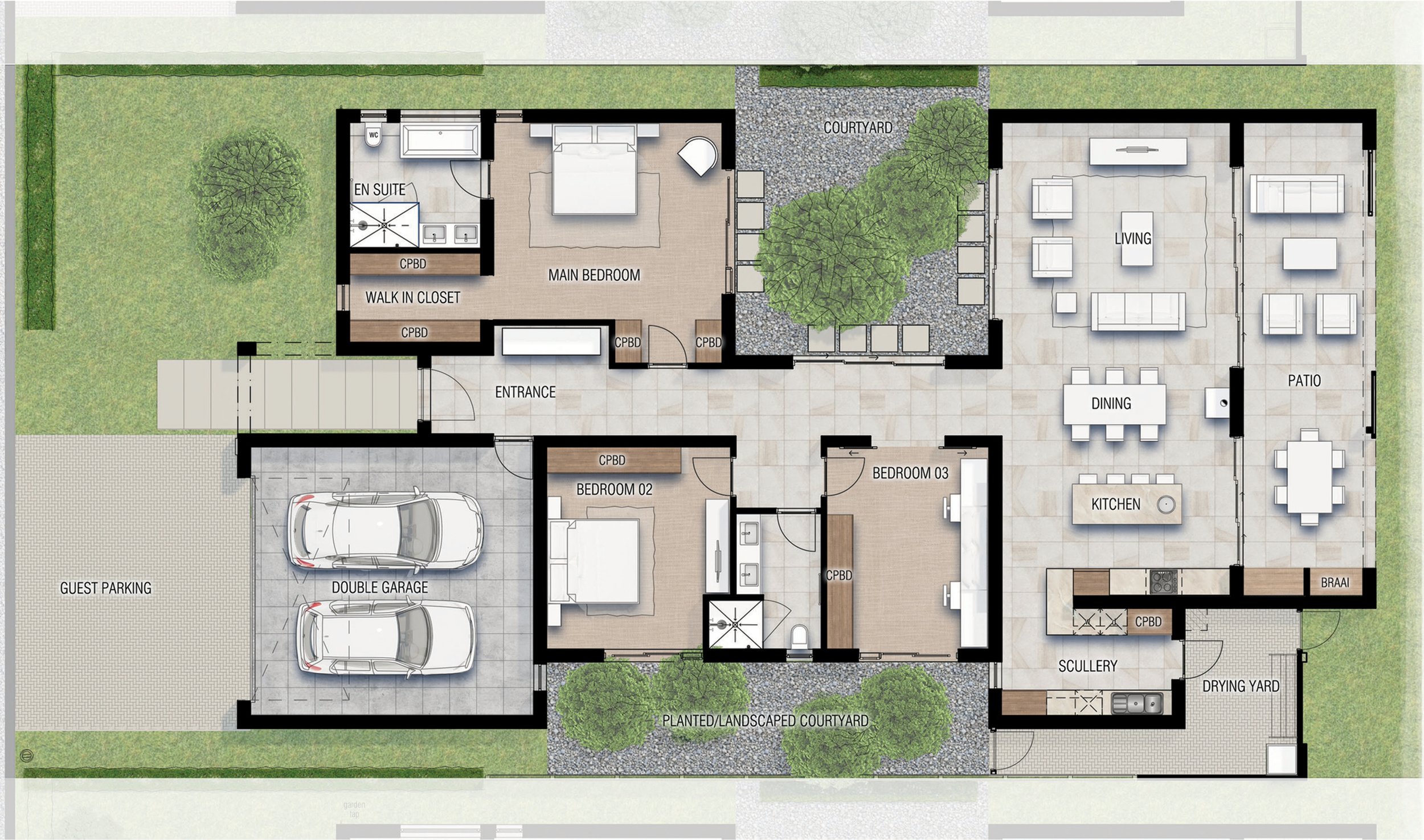
To optimize the natural surroundings, the larger housing units were strategically positioned to overlook the scenic green belt and valley, offering picturesque views. Meanwhile, the smaller units were centrally located within the site, effectively breaking down the overall scale of the development and fostering a sense of community through carefully designed streetscapes for the residents.
KEY RESPONSIBILITIES AS PROJECT ARCHITECT
Master planning, sketch design, concept design, design development, coordination, SDP and council submissions.



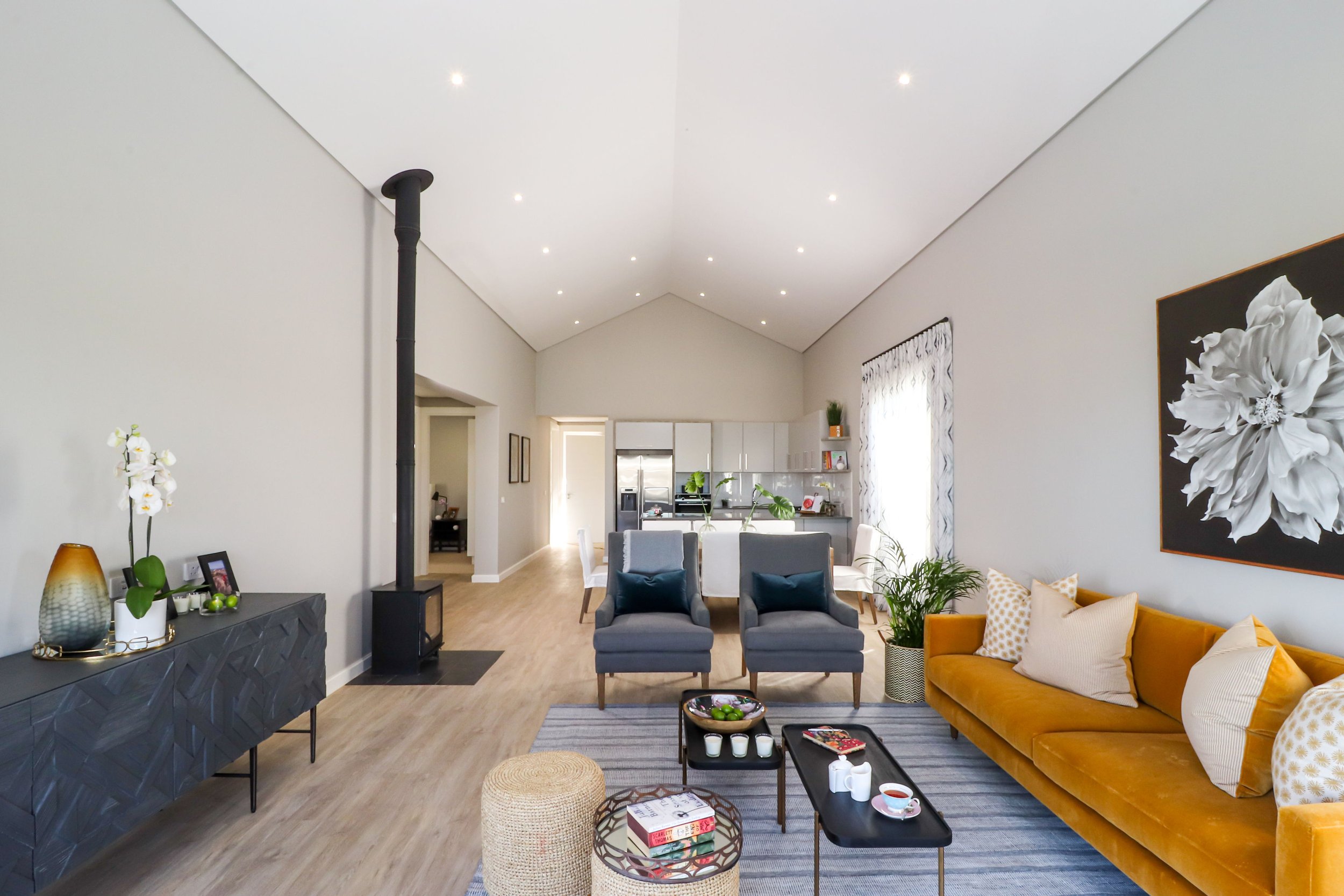

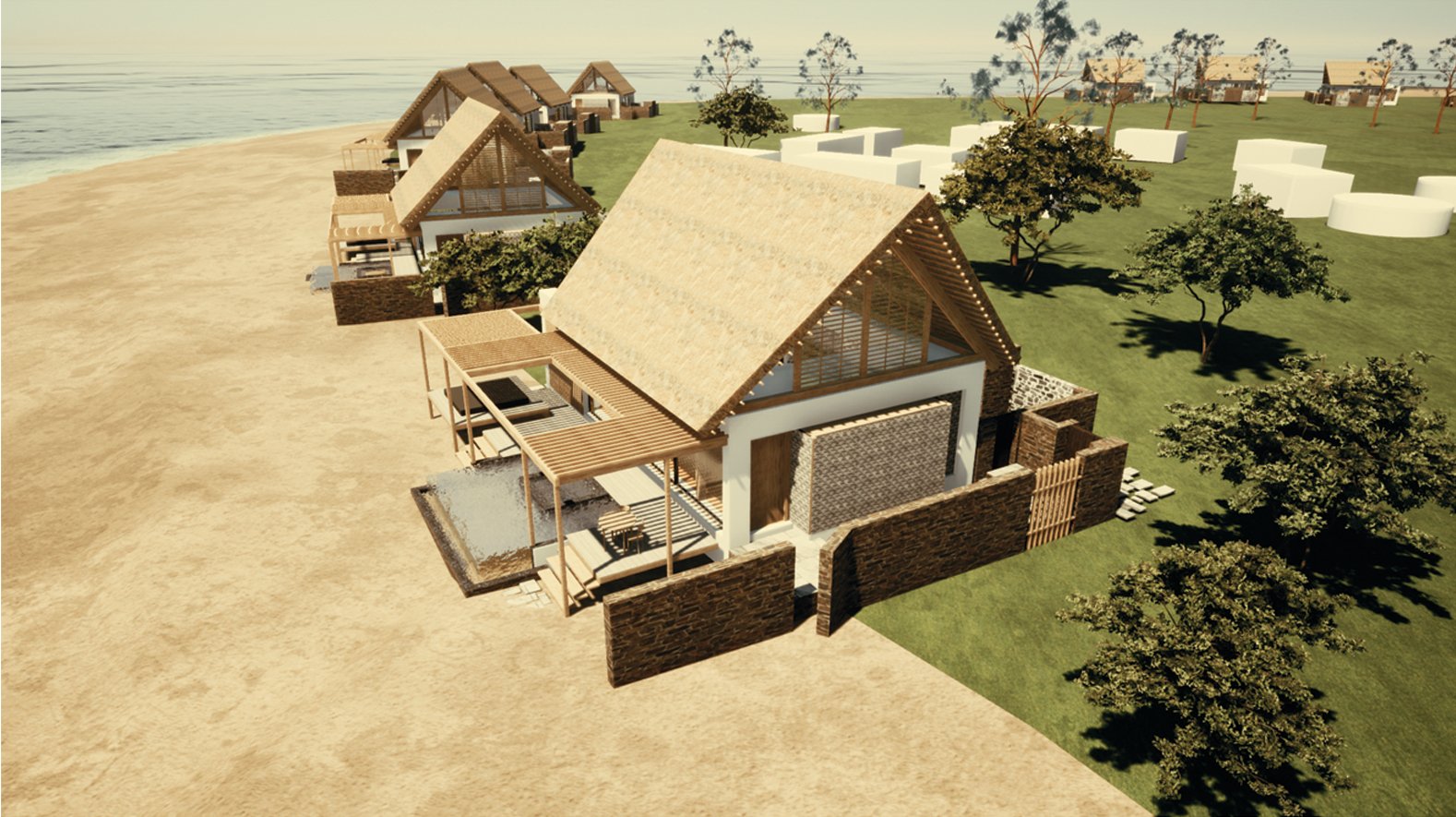
Nejovo Island Villas
Design Architect | Craft of Architecture | 2021-2022
The site for these five-star villas is Nejovo Island, the smaller of two private islands off Mozambique in the Topuito Isles. The main island on the project, Caldeira, houses all hotel amenities, such as restaurants, pools and spas, and Nejovo Island serves as an exclusive residential option within the greater scheme.
During the design research phase, a focus was placed on local crafts and traditional building materials, particularly Mozambican woodworking and thatch roofing (Makuti thatch work). This not only reflects the rich local culture but also ensures ease of construction for the skilled local craftsmen involved in the project. As part of the design development process, various strategies were explored to ensure privacy for the villa bathrooms. Ultimately, the solution involved the creation of a bathroom courtyard enclosed by a custom breezeblock wall. This design not only maintains privacy but also allows for natural airflow and light into the space.
KEY RESPONSIBILITIES AS DESIGN ARCHITECT
Design development, client presentations, services and professional coordination.

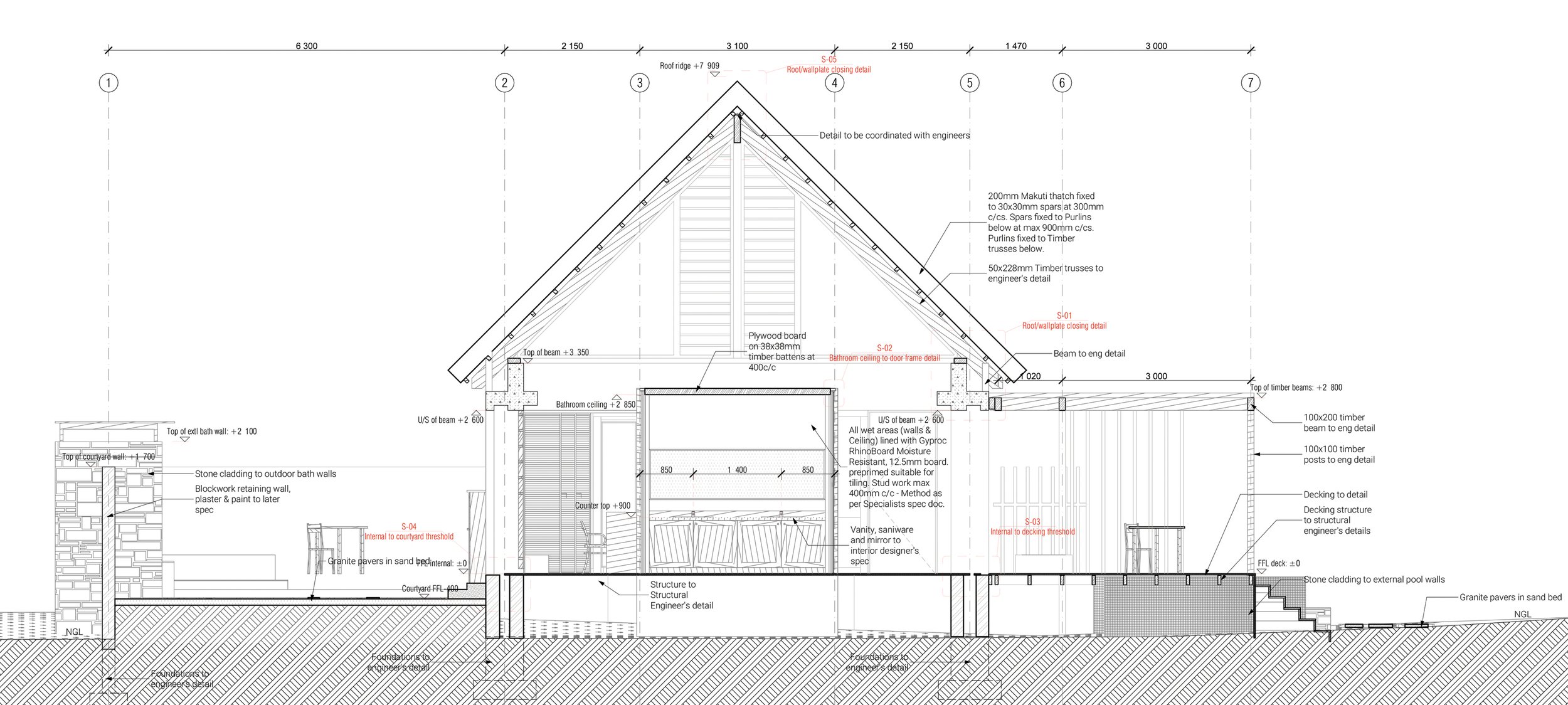


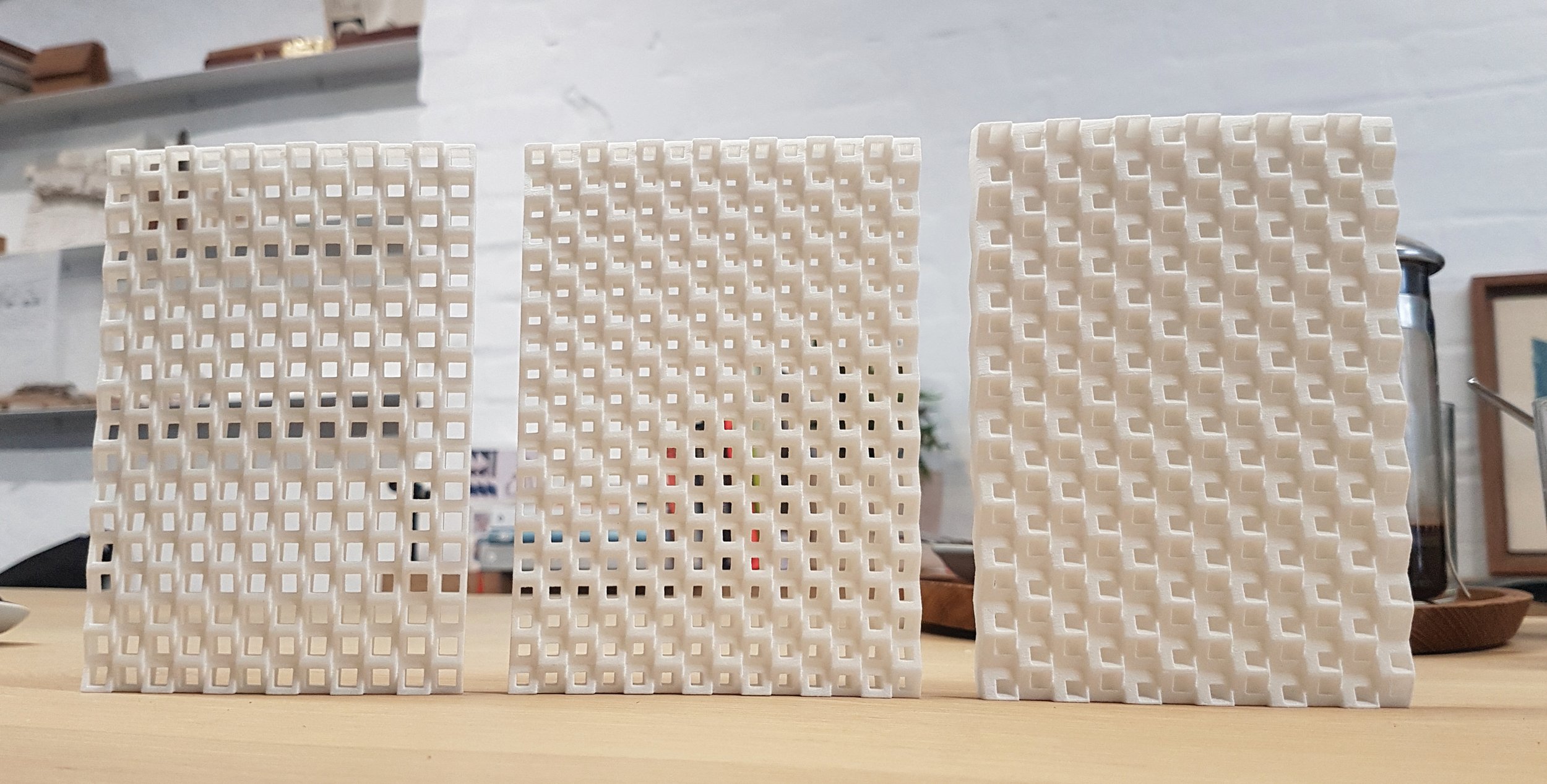



Concept Architecture
A collection of concept work | 2020-2024





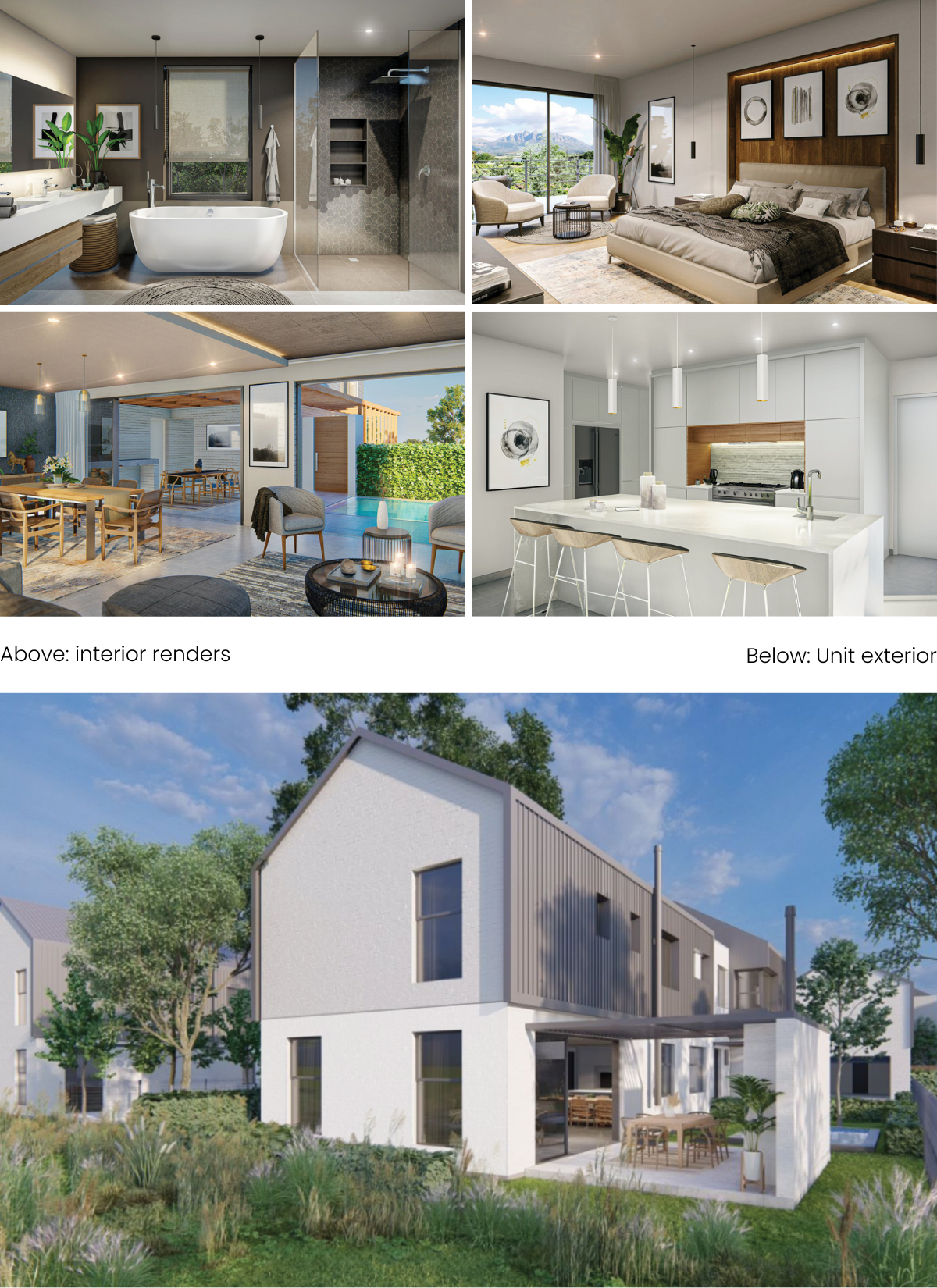
Let’s collaborate!
Hey, thanks for taking the time to review my work.If you have an idea that we could collaborate on, or want to know more about my process, feel free to drop me a message!
